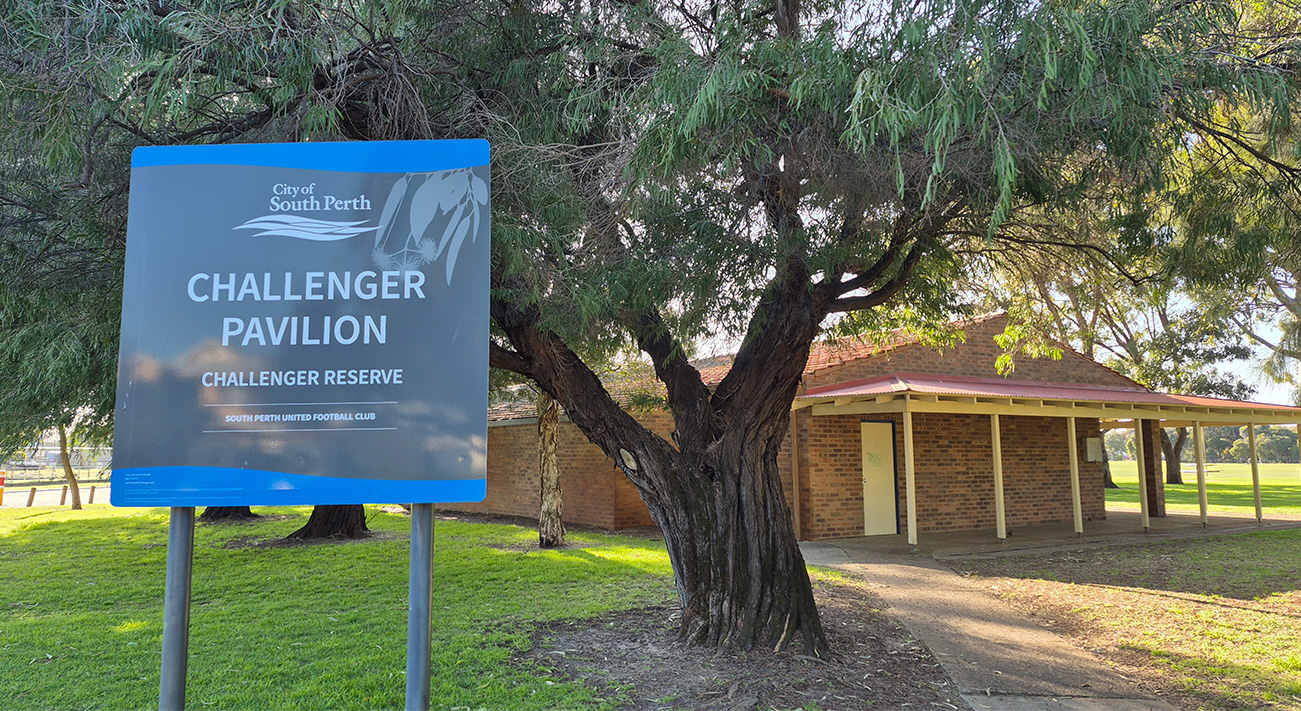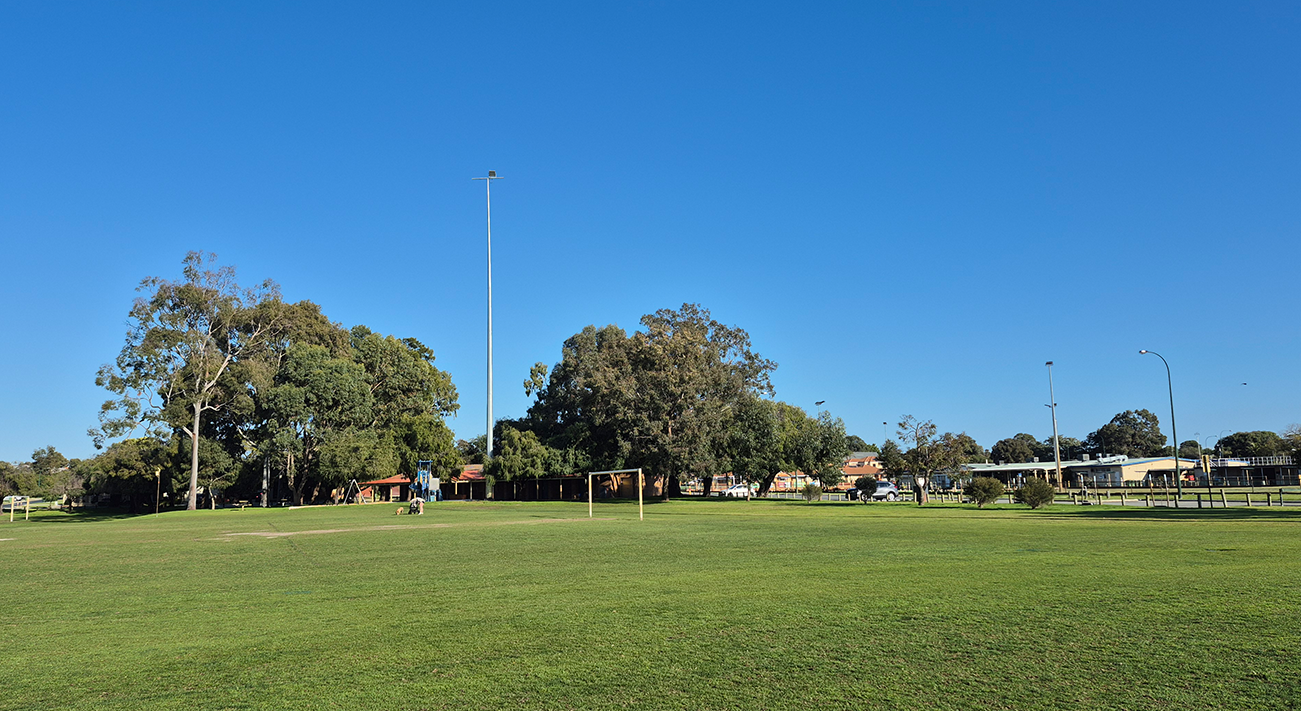Challenger Reserve Upgrade

Planning is underway to enhance use of Challenger Reserve in Manning to better meet the recreational needs of our growing community.
The reserve is currently home to lawn bowls, tennis, football/soccer and cricket clubs. It has sporting playing fields, sports lighting, clubrooms/pavilions and a playground, and is also used by residents for informal recreation.
Concept Plan
The City is developing a revised Challenger Reserve Masterplan/Concept Plan to optimise future use of the sporting buildings/pavilions/changerooms, associated sporting facilities and carparks at the site. The aim is to accommodate both exclusive use and shared spaces for Manning Memorial Bowling Club, South Perth United Football Club, South Perth Junior Cricket Club, and South Perth Bridge Club. The project will also consider enhancement of the existing tennis facilities for the Manning Tennis Club.
Community feedback submissions were sought from 9-27 October 2025 and have now closed.
At the Ordinary Council Meeting on Tuesday 16 December 2025, Council noted the outcome of the community and stakeholder engagement, staging and cost estimates for the Challenger Reserve Masterplan Concept Design.
Council also requested the Chief Executive Officer (CEO) undertake a Councillor workshop to determine the parameters for this project going forward.
You can read the minutes on the Council Meetings page.
Background


